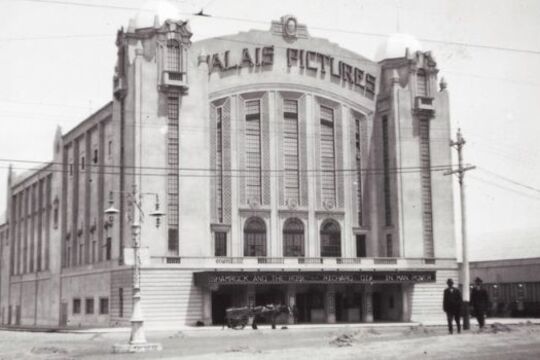Showing 4 items matching "art deco"
-

The Palais Theatre
... art deco design...It’s impossible for Melburnians to think about the St Kilda Esplanade without visualising the Palais Theatre standing majestically against Port Phillip Bay. Its grand Art Deco façade is as iconic to St Kilda as the Pavilion on the nearby pier ...It’s impossible for Melburnians to think about the St Kilda Esplanade without visualising the Palais Theatre standing majestically against Port Phillip Bay. Its grand Art Deco façade is as iconic to St Kilda as the Pavilion on the nearby pier, Acland Street or the theatre’s "just for fun" neighbour, Luna Park.
It’s surprising to discover, then, that the Palais wasn’t always regarded with such affection. When the original building – a dance hall called the Palais de Danse – was being constructed in 1913, over 800 locals attended a public meeting to protest it being given a license. They voiced fears that it would lower the tone of St Kilda, “have a demoralising effect on young people", and be "common with a big C”. The battle was won by the building owners, the three Phillips brothers (American immigrants who also built Luna Park), and an entertainment venue has stood on the site ever since.
The Palais Theatre is a magical place for Melburnians. It’s where generations of us have danced cheek to cheek, watched movies in the darkness, screamed lustily at the Rolling Stones, thrown roses at the feet of Margot Fonteyn and Rudolph Nureyev, and given standing ovations to Dame Joan Hammond’s awe-inspiring soprano. Your grandparents probably had their first date there. Ask them about the Palais and watch them smile.
The theatre is underwent restoration in 2016-17, which preserved the heritage value of the site and ensured the Palais remains a live performance venue and cultural icon in St Kilda for many generations to come. The restoration was funded by the State Government of Victoria and the City of Port Phillip.
-

From Riches to Rags and Back Again
... art deco ...This story tells of St Kilda’s changing fortunes through its diverse housing styles.
St Kilda’s changing social status over time is visible in the different block sizes and the variety of homes, often sitting cheek-by-jowl.
St Kilda is a great place to live – its density makes it vibrant, exciting, close to the beach and the bay and it has plenty of parks – and it's within easy reach of the city. Waves of residents have washed through St Kilda, attracted in the boom times by its exclusivity and status, and in periods when the suburb was more down at heel, by cheap rents and low priced land.
The story is also an audio tour. Download the audio files and the map from the Heritage Victoria website, and head to St Kilda to see the houses for yourself.
The tour begins at Cleve Gardens, on the corner of Fitzroy Street and Beaconsfield Parade.
From the audio tour From Riches to Rags and Back Again, created by Heritage Victoria.
-
 History Teachers' Association of Victoria / Royal Historical Society of Victoria
History Teachers' Association of Victoria / Royal Historical Society of VictoriaMacRobertson's Confectionery Factory
... return, MacRobertson donated the sum of 40,000 pounds to the school then known as Melbourne Girls’ High. The money was spend on erecting a series of art deco style buildings at 350-370 King’s Way, Albert Park and on 7th November 1934, the school reopened ...MacRobertson Steam Confectionery Works was a confectionery company founded in 1880 by Macpherson Robertson and operated by his family in Fitzroy, Melbourne until 1967 when it was sold to Cadbury.
This story accompanies the 'Nail Can to Knighthood: the life of Sir Macpherson Robertson KBE' exhibition which took place at the Royal Historical Society of Victoria in 2015.
-

Collingwood Technical School
... and ventilation [22] was required. As a busy ‘school for technical work in science, art and trade [23]’, in 1923 a new dedicated building was opened by the Premier of Victoria, Sir Alexander James Peacock (1861-1933), with an Art Deco façade still extant in Perry ...For over 140 years, the site of the former Collingwood Technical School on Johnston Street, Melbourne, has played an integral role in the well being of the local community.
It has been a civic hub, including courthouse (1853), Council Chambers (1860) and the Collingwood Artisans’ School of Design (1871). The school opened in 1912 when its first principal, Matthew Richmond, rang a bell on the street to attract new students. Collingwood was a poor and industrial suburb, and as a trade school, young boys were offered the opportunity to gain industrial employment skills.
Throughout the twentieth century, Collingwood Technical School supported the local and broader community. From training schemes for ex-servicemen who were suffering from post traumatic stress following World War I (1914-1918), to extra classes during the Great Depression, and the development of chrome and electroplating for machine parts for the Australian Army and Air Force during World War II (1939-1945).
The precinct between Johnston, Perry and Wellington Streets has transformed over time, including expansion with new buildings and school departments, and the change in the demographic of students as Collingwood evolved from an industrial centre to eventual gentrification. And in 1984, New York street artist, Keith Haring (1958-1990), painted a large mural onsite.
Collingwood Technical College closed in 1987 when it amalgamated with the Preston TAFE (Technical and Further Education) campus. Education classes continued until 2005 and the site sat empty for more than a decade, before a section was redeveloped for Circus Oz in 2013.
The former school now has a new identity as Collingwood Arts Precinct, and is being developed into an independent space for small and medium creative organisations. The heritage buildings will house the next generation of thinkers and makers, and will become a permanent home to the arts in Collingwood.
