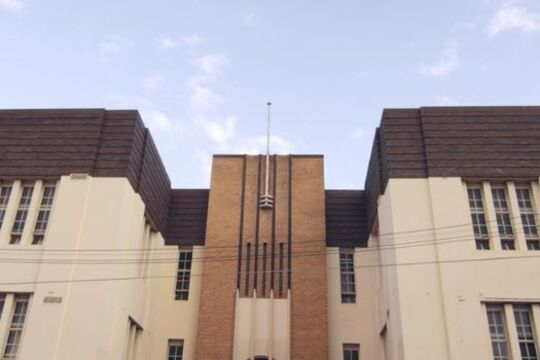Showing 2 items
matching bluestone, themes: 'creative life'
-

Collingwood Technical School
... of factories in order to exploit the availability of labour, to assist commerce and to increase land values and municipal revenue [3]. In 1853, a bluestone 'Police Court,' was built at 35 Johnston Street, Collingwood. Designed by Government Architect, Peter ...For over 140 years, the site of the former Collingwood Technical School on Johnston Street, Melbourne, has played an integral role in the well being of the local community.
It has been a civic hub, including courthouse (1853), Council Chambers (1860) and the Collingwood Artisans’ School of Design (1871). The school opened in 1912 when its first principal, Matthew Richmond, rang a bell on the street to attract new students. Collingwood was a poor and industrial suburb, and as a trade school, young boys were offered the opportunity to gain industrial employment skills.
Throughout the twentieth century, Collingwood Technical School supported the local and broader community. From training schemes for ex-servicemen who were suffering from post traumatic stress following World War I (1914-1918), to extra classes during the Great Depression, and the development of chrome and electroplating for machine parts for the Australian Army and Air Force during World War II (1939-1945).
The precinct between Johnston, Perry and Wellington Streets has transformed over time, including expansion with new buildings and school departments, and the change in the demographic of students as Collingwood evolved from an industrial centre to eventual gentrification. And in 1984, New York street artist, Keith Haring (1958-1990), painted a large mural onsite.
Collingwood Technical College closed in 1987 when it amalgamated with the Preston TAFE (Technical and Further Education) campus. Education classes continued until 2005 and the site sat empty for more than a decade, before a section was redeveloped for Circus Oz in 2013.
The former school now has a new identity as Collingwood Arts Precinct, and is being developed into an independent space for small and medium creative organisations. The heritage buildings will house the next generation of thinkers and makers, and will become a permanent home to the arts in Collingwood. -

Sound in Space
... The Meat Market in North Melbourne was built in 1880 by George Johnson (who also designed the Fitzroy and North MelbourneTown Halls) to function as a commercial meat market. Evidence of this use can still be seen in the cobbled bluestone floor ...Music always interacts with the architecture in which it is heard.
Melbourne has some wonderful acoustic environments. Often, these spaces were built for other purposes – for example the splendid public and ecclesiastical buildings from the first 100 years of the city’s history, and more recent industrial constructions.
Exploiting ‘non-customized’ spaces for musical performance celebrates and explores our architectural heritage.
For 30 years, the concerts of Astra Chamber Music Society have ranged around Melbourne’s architectural environment. Each concert has had a site-specific design that takes advantage of the marvellous visual qualities, spatial possibilities, and acoustic personality of each building.
The music, in turn, contributes a new quality to the perception of the buildings, now experienced by audiences as a sounding space - an area where cultural issues from music’s history are traversed, and new ideas in Australian composition are explored.
In this story take a tour of some of Melbourne’s intimate, hidden spaces and listen to the music that has filled their walls.
For further information about Astra Chamber Music Society click here.
