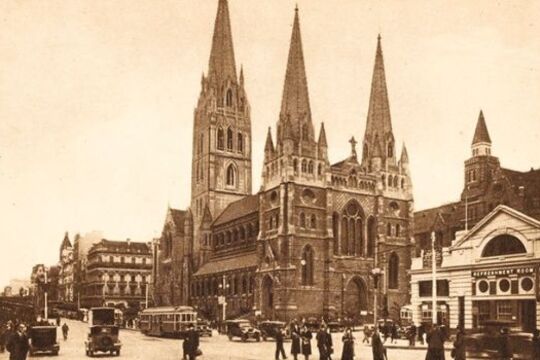Showing 3 items matching "architectural drawings"
-

St Paul's Cathedral
... architectural drawings...Refusing to set foot in the colony, the eminent Gothic Revivalist architect William Butterfield resorted to sending extremely detailed architectural drawings and plans of St Paul's Cathedral to Australia. He even produced life-size drawings ...Refusing to set foot in the colony, the eminent Gothic Revivalist architect William Butterfield resorted to sending extremely detailed architectural drawings and plans of St Paul's Cathedral to Australia.
He even produced life-size drawings of columns, window tracery and other features, to ensure the antipodeans could get nothing wrong.
In the end however, he was defeated by distance, and St Paul's was completed by the Australian firm Reed, Henderson and Smart, and later, in the 1930s, the towers he designed (but were not built at the time) were shafted for a new design by Australian architect John Barr.
-
 Kate Luciano
Kate LucianoSchool Days: Education in Victoria
... Drawing: Architectural drawings of Cremorne Street Ragged School, Richmond ...The exhibition, School Days, developed by Public Record Office Victoria and launched at Old Treasury Building in March 2015, is a history of more than 150 years of schooling in Victoria.
It is a history of the 1872 Education Act - the most significant education reform in Victoria, and a world first! It is a history of early schooling, migrant schooling, Aboriginal schools, women in education, rural education and, of course, education during war time (1914-1918).
This online exhibition is based on the physical exhibition School Days originally displayed at Old Treasury Building, 20 Spring Street, Melbourne, www.oldtreasurybuilding.org.au and curated by Kate Luciano in collaboration with Public Record Office Victoria.
-
 Isaac Douglas Hermann & Heather Arnold
Isaac Douglas Hermann & Heather ArnoldCarlo Catani: An engineering star over Victoria
... The architectural drawings of a bridge balustrading design. ...After more than forty-one years of public service that never ended with his retirement, through surveying and direct design, contracting, supervision, and collaborative approaches, perhaps more than any other single figure, Carlo Catani re-scaped not only parts of Melbourne, but extensive swathes of Victoria ‘from Portland to Mallacoota’, opening up swamplands to farming, bringing access to beauty spots, establishing new townships, and the roads to get us there.
